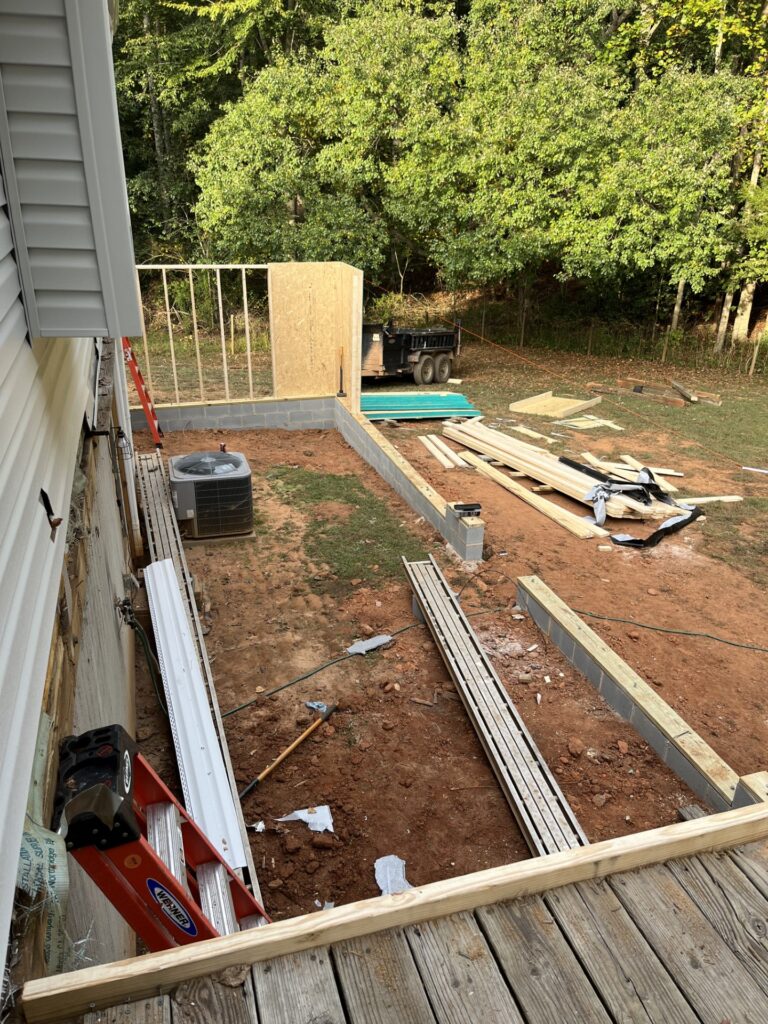Your cart is currently empty!
How To Create Pretty and Functional Home Spaces
•
🏡 Our 2023 Home Remodel: A 3-Month Transformation
In 2023, we undertook a significant home renovation, adding 800 square feet to accommodate our growing family’s needs. As the project’s planner, I had a clear vision for the space, but seeing it come to life was an entirely different experience.
🛠️ The Remodel Journey
The construction commenced on September 20th and concluded on December 18th—an impressively swift turnaround for such an extensive project. Despite the upheaval, we chose to remain in the house throughout the process, navigating the challenges of living amidst constant change.
Key changes included:

- Kitchen Overhaul: We demolished two walls to expand and redesign the kitchen, creating a more open and functional space.
- Room Reassignments: The original master bedroom was transformed into a living room, and a new master suite was added in the extension.
- Dining Room Relocation: The dining area was moved to a different part of the house to better suit our lifestyle.
🧠 Adjusting to the New Layout
Once the dust settled, it took several months to fully adapt to the new layout. Living in the space allowed me to understand its flow and functionality, leading to thoughtful adjustments over time.
♿ Enhancing Accessibility and Storage
🚻 Handicap-Accessible Bathroom
The new bathroom was designed with accessibility in mind but lacked storage solutions. To address this, we incorporated:
- Open Shelving: Installed at reachable heights, these shelves provide easy access to essentials without the need for bending or stretching.
- Wall-Mounted Cabinets: Positioned to minimize floor clutter, these cabinets offer additional storage without compromising space.
These modifications ensure the bathroom is both functional and accessible, catering to our family’s needs.
🧺 Maximizing Laundry Room Efficiency
The expanded laundry room presented its own set of challenges. With only 15 inches of space on each side of the door, storage options were limited. To optimize this area, we added:
- Multipurpose Shelving: These were purchased to fit the narrow spaces, providing storage for detergents and cleaning supplies.
- Over-the-Door Organizers: Hooks and racks were installed to hang items like brooms and mops, keeping them within easy reach.
These solutions transformed a cramped area into a highly functional space.
🍽️ Creating a Functional Dining Area
The open space behind our dining table initially felt empty. To make it more inviting and functional, we added:
- A Buffet Console: This piece serves as both storage and a decorative element, enhancing the dining area’s aesthetics.
- Decorative Accents: Items like vases and artwork were added to personalize the space and make it feel more cohesive.
These additions turned an underutilized area into a charming and practical part of our home.
🧹 Streamlining Home Organization
While perfection isn’t the goal, minimizing clutter and simplifying cleaning routines are priorities. We’ve implemented:
- Strategic Storage Solutions: Utilizing vertical space like this and under-furniture areas to store items efficiently.
- Regular Decluttering: Periodically assessing and removing items that no longer serve a purpose.
These practices help maintain an organized and manageable home environment.
Check out my post on routines to keep chaos at bay.
Thank you for supporting our blog!
